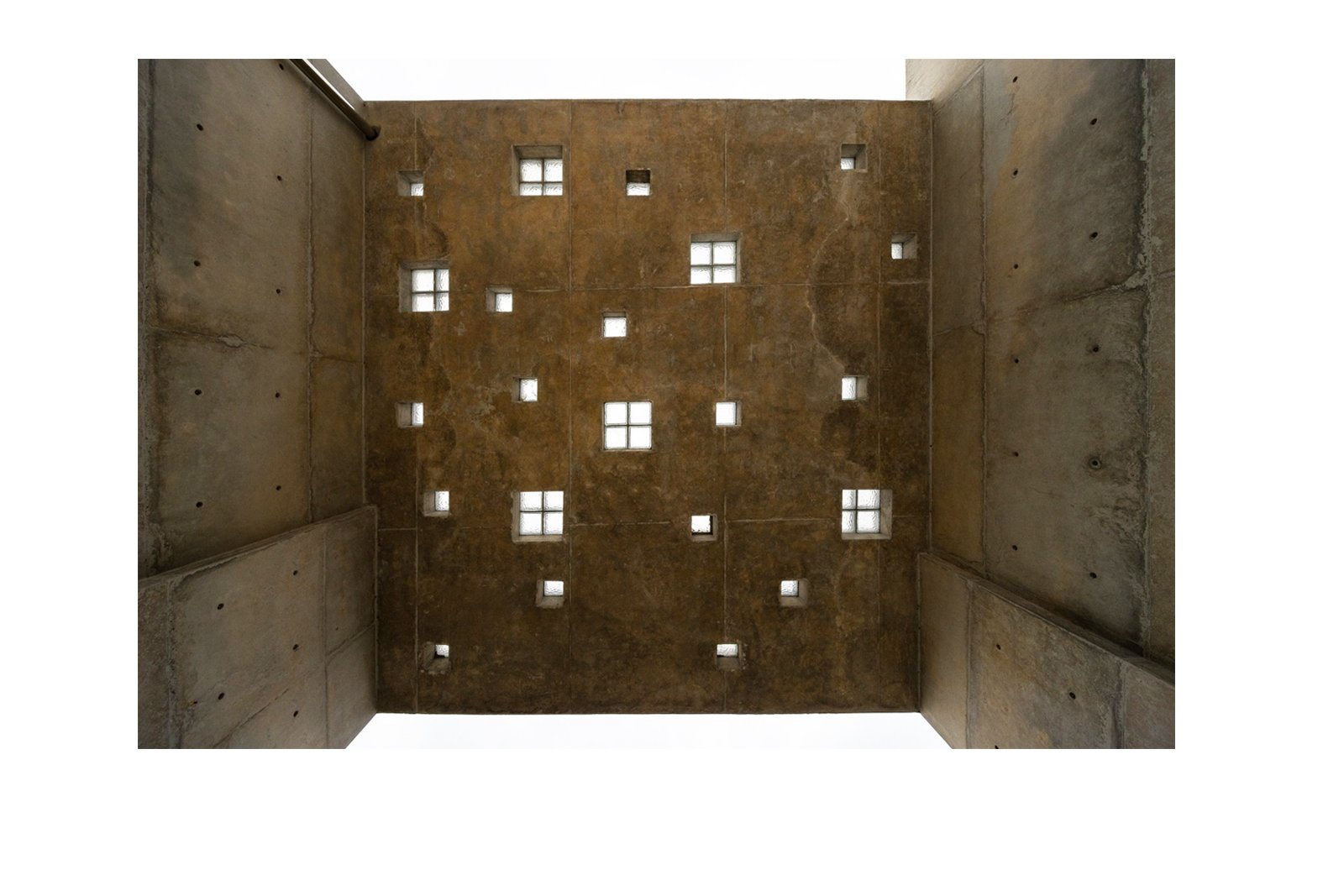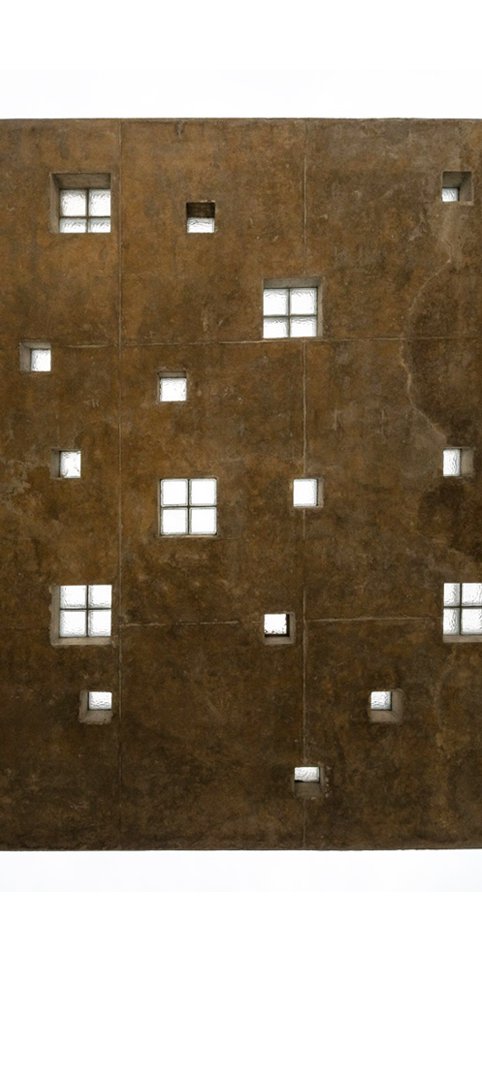

| Client : | Khalid Ahmed Khan |
| Built Area : | 37,670 sq ft |
| Site Area : | 5212 sq ft |
| Type : | residential apartment |
| Designed : | March, 2019 |
| Status : | under construction |
It is a 10 storied residential project with basements, reception area at the ground level and a roof-top community space while the rest of it housed single units at each floor. The project vies to generate a community amongst the group of inhabitants living within the premises.
The fair-faced building is conceptualized from aesthetic vertical and horizontal planes that harmoniously knit the building blocks with the green chunks generating visual green axes from the lawn at ground levels to green terraces at upper levels. The interplay of these planes and geometrically frames the privacy at sideways yet assuring the optimum openness. Each floor comprises a typical interior flawlessly segregated by the service and served zones with hassle-free circulation. These zones intricately channels ample air ventilation internally. The interior of brown and grey hues coupled with the invigorating warm lights and optimized illuminations sync thermal comfort and visual ease.
The roof features substantial lush roof garden, outdoor seating and semi-indoor space absorbs the excessive heat. The glass bricks at the top of stair invigorate playful and textured light into the stairways.Sleek fenestrations between planes and verandahs peel the naturally lit and ventilated spaces.