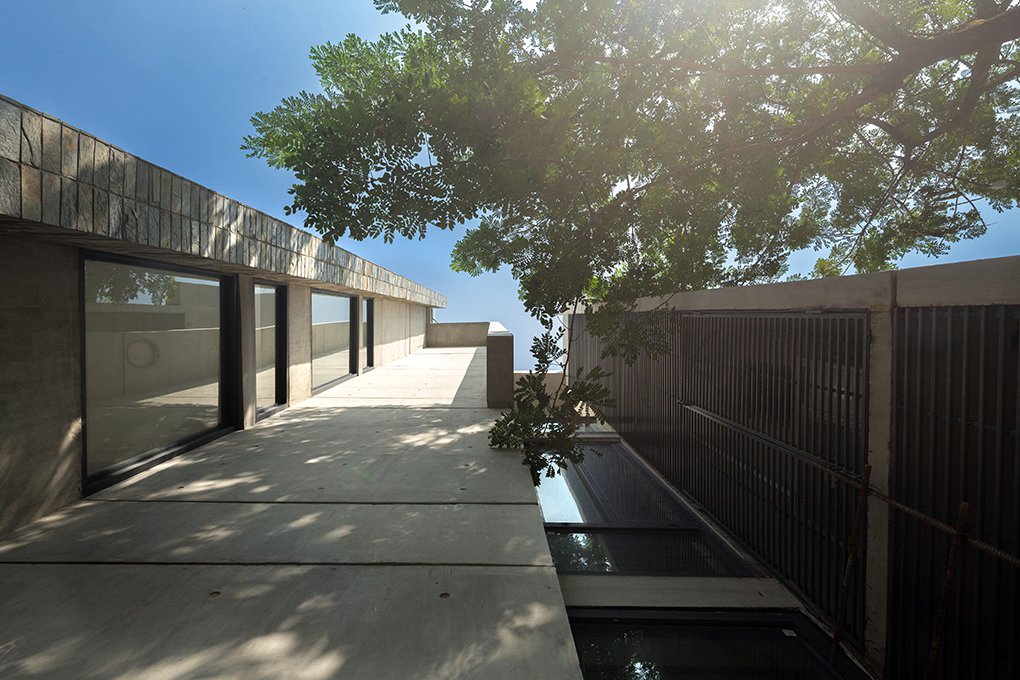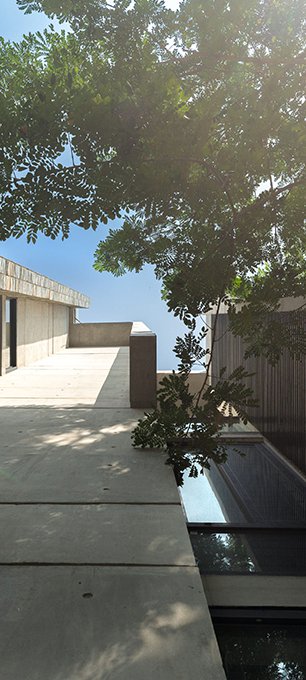

| Client : | mr. abdul ghafur bashir |
| Built Area : | 24,000 sq. ft. |
| Site Area : | 6972 sq. ft. |
| Type : | residence |
| Designed : | february, 2020 |
| Status : | completed in 2023 |
Bashir’s Residence is a single family residential project with a semi-basement and a ground level tying up with three other levels with a circular stair juxtaposed at one end. The fair-face and slate-clad building is a sleek composition of frames and exuberant planes forming proportional cuboids articulating light and ventilation within the pure form. The building envelope is volumetrically extruded forming deep floor plans and facades oriented directly towards the neighboring buildings yet few meters distant ensuring privacy. The ample apertures across the entire building fabric ensure cross-ventilation through the north-south and east-west directions.
The ground floor consist the dining area flanked by a cascading pool-court that ensues evaporative cooling and physiological unwinding to the occupants. A triple height lofted space overlooks the pool area that playfully simmers within the green chunks around the community space at the different levels. The roof-top is comprised with an extensive play area segregated from a cloth-drying area.
There is a double-height space inside the ground floor living area where one can relish the view from the lift lobby and upper floor family lounge area.
The project is a reinforced concrete beam-column structure where the slate-cladded external stair wall adds prominence to the fair faced building further complemented by the graphite-colored aluminum sections at windows.
The total cost of the project is tk 125,408,545 which included the civil works, air-conditioning, ground floor kitchen cabinet, all false ceiling works, lighting and mechanical costs for the swimming pool.