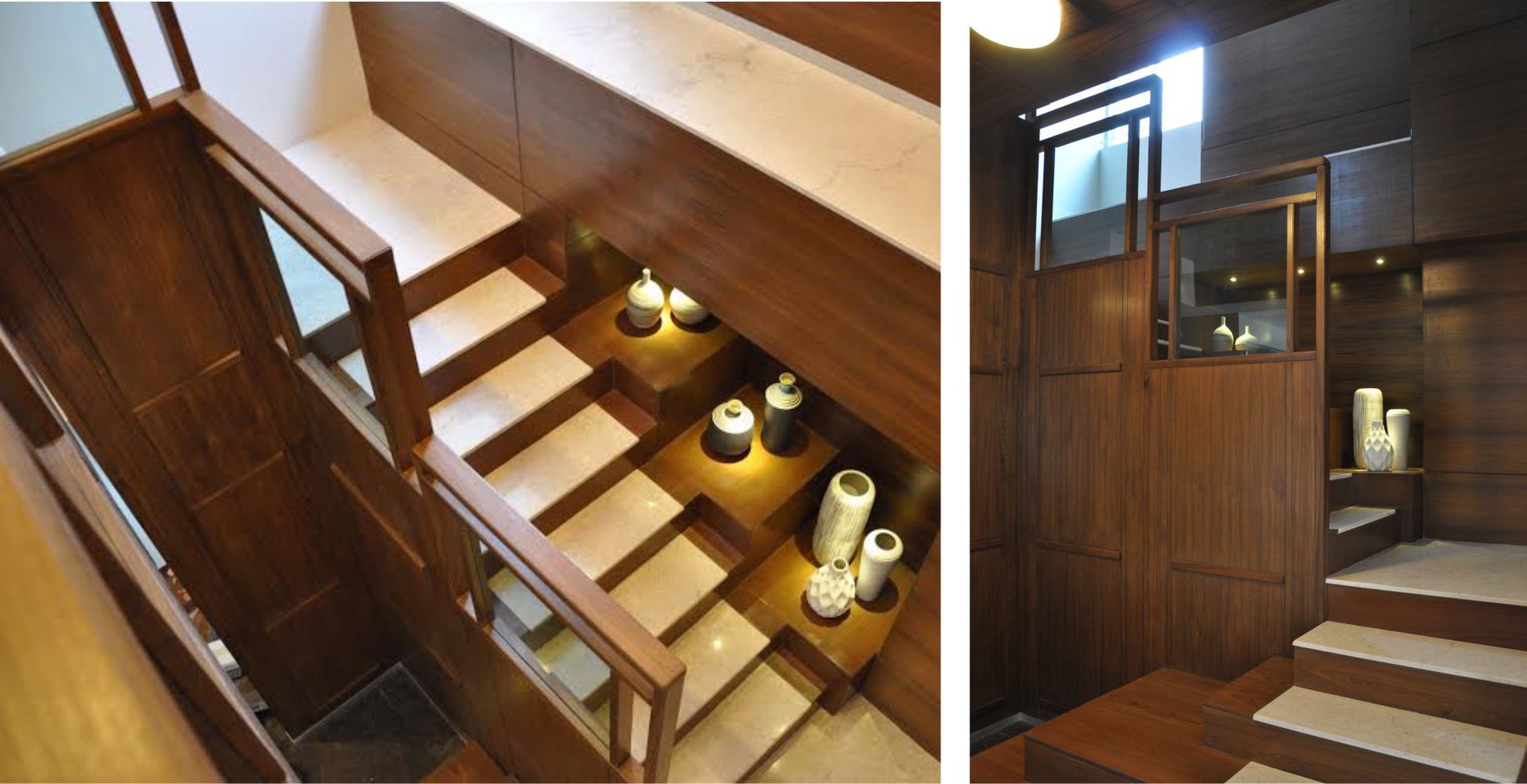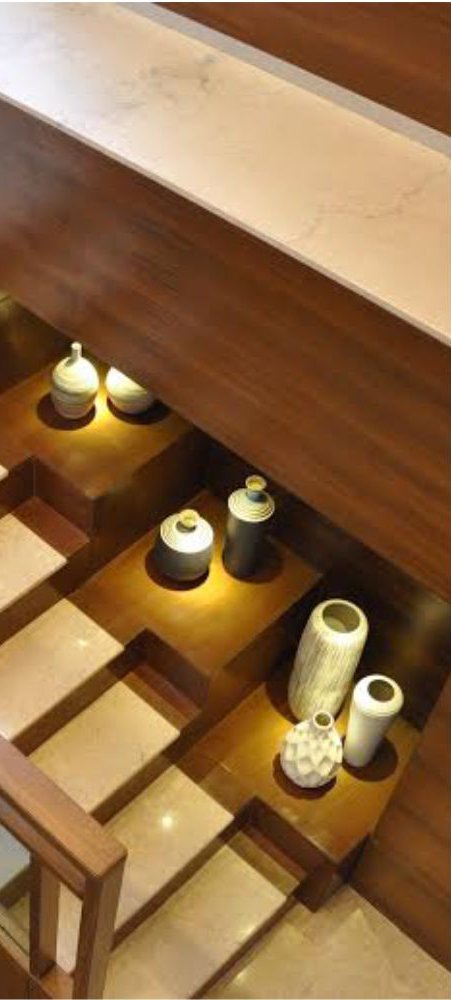

| Client : | mr. shykh seraj |
| Built Area : | 2290 sft |
| Type : | residence |
| Designed : | 2011 |
| Status : | completed in 2011 |
The project is an interior of a seven-storied residential building, where the uppermost two floors were developed into duplex for the client and his family. The upper of the two floors was designed into a studio apartment for the client while the other was a regular floor for the client’s family members.
The two floors are knitted by an unconventional stair which is one of the most prominent features of the interior. The staircase is articulated in such a way that it appears hidden from a distance but well-connected at its close proximity. This is due to the partition-like wooden and glass railing and balustrade with a travertine clad wall as its backdrop. Similarly the store and utility space are camouflaged below the staircase.
The entire two floors are compositions of wooden claddings with glass, walls and floors having beige to off-white color complemented by polished floor finish. Features from the etched pen-work on glass door and partitions at the living zones to the intricate upholsteries and furniture units and specified optimized lighting were the particular highlight of this project.