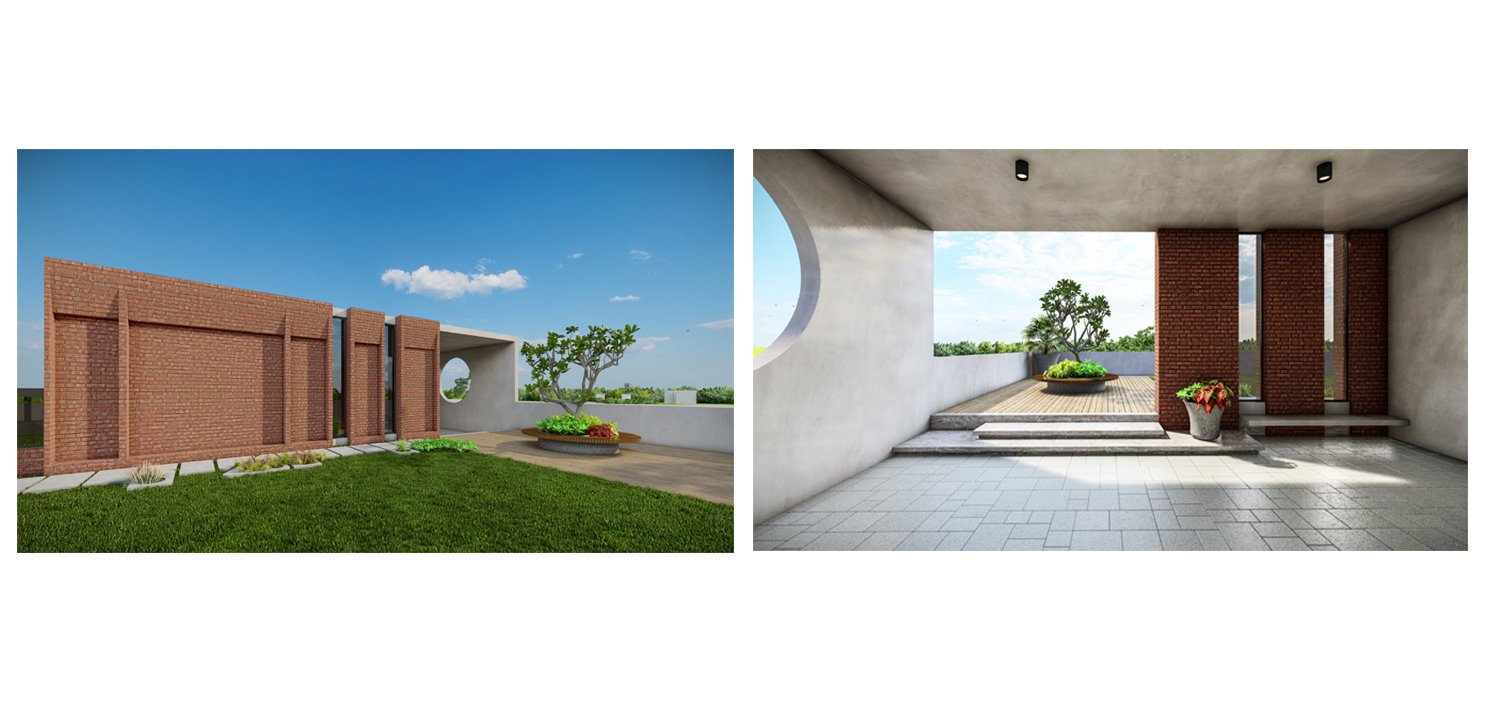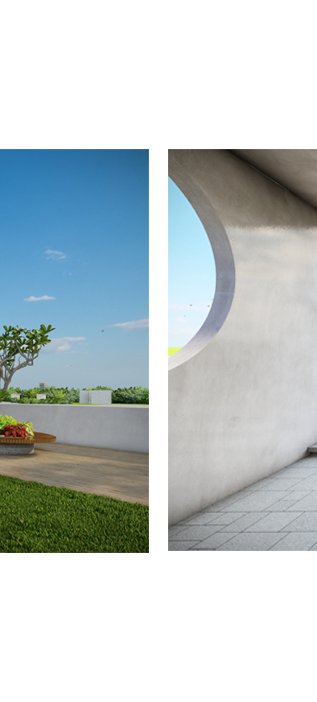

| Built Area : | 7165 sft |
| Site Area : | 9000 sft |
| Designed : | 2023 |
| Status : | On going |
The 8-storied apartment building was conceived from a square plot. The plan hence was an unconventional square one with optimum setback following the existing guidelines of the site.
The south facing building consist a single basement while the ground floor was reserved for surface parking and community space. There are 3 units from the 1 st to 4 th floor and 4 units from the 5 th to 7 th floors with a green roof at its top.
The fair-faced building within the square plot provided a key challenge for accommodating all units with ample views and ventilation. Therefore a central core was designed with air well that mitigated the travel distance as well as funneled adequate air into each floors.