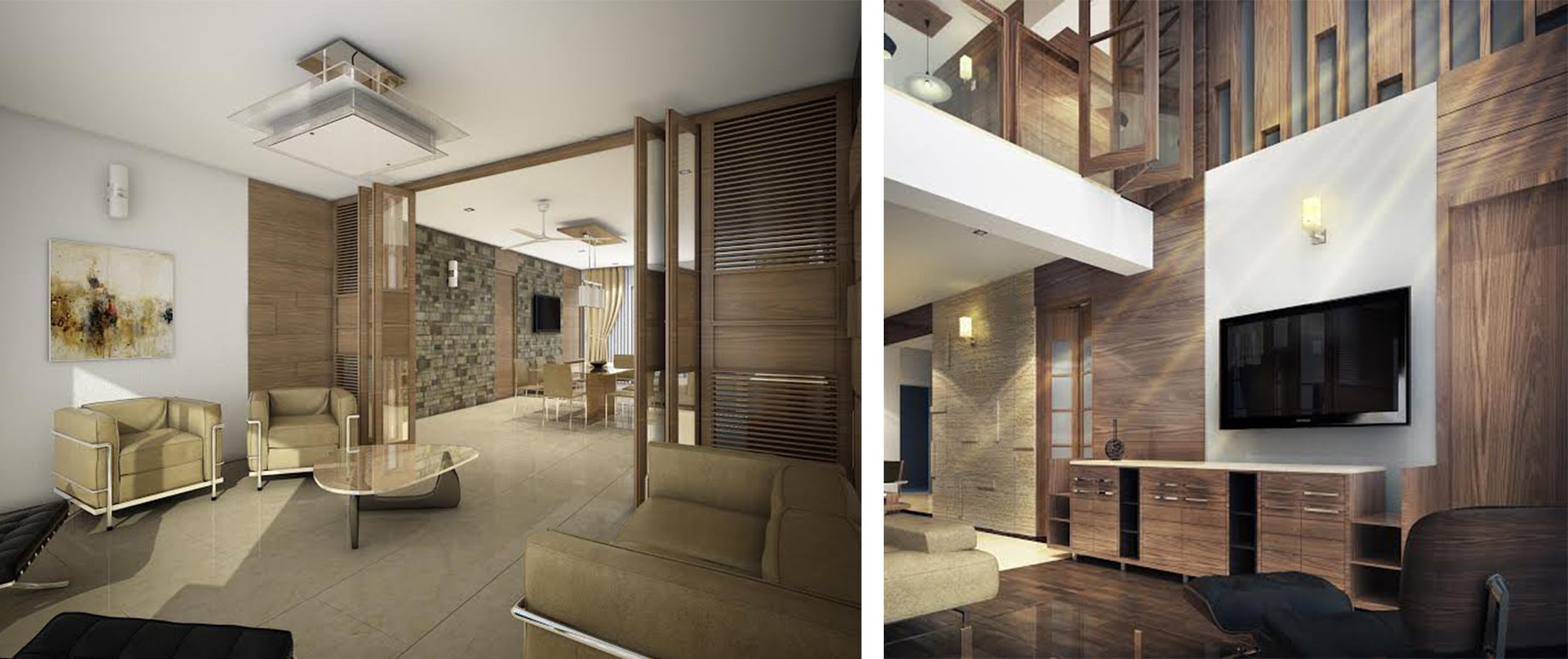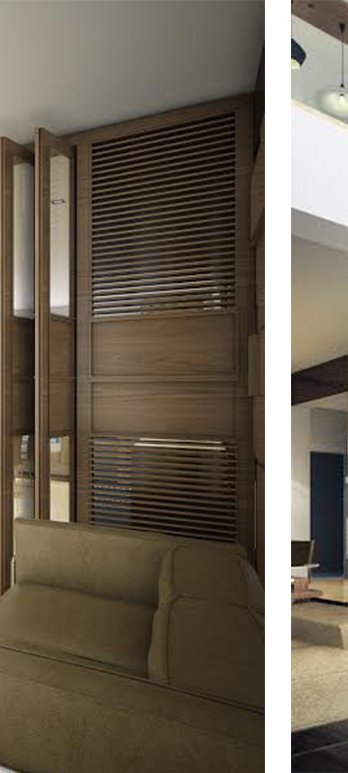

| Client : | mr. mobarak molla |
| Built Area : | 3234 sq ft |
| Site Area : | 6313 sq ft |
| Type : | residence |
| Designed : | 2014 |
| Status : | completed in 2015 |
The project is an interior design of a duplex on the top most two floors and few selective simplex floors of a 9-storied apartment building. Apart from the duplex floors, the rest were typical floors with single units supported by a basement floor and ground floor for parking with other utilities.
The duplex floor comprised of a living, dining and family living that centrally form an axis connecting the bedrooms and other private zones at both sides. The duplex comprised of double-height spaces adorned with exclusive terrace and garden space at its north that balances the quotients of privacy and openness.
The hues of brown, grey and white colors in furniture units to floor and wall finish, impose a warmth feel imbuing clarity and sophistication with optimized lighting. The minimalistic crafted furniture units at the living room and upholsteries at bedrooms present an overall elegant interior.