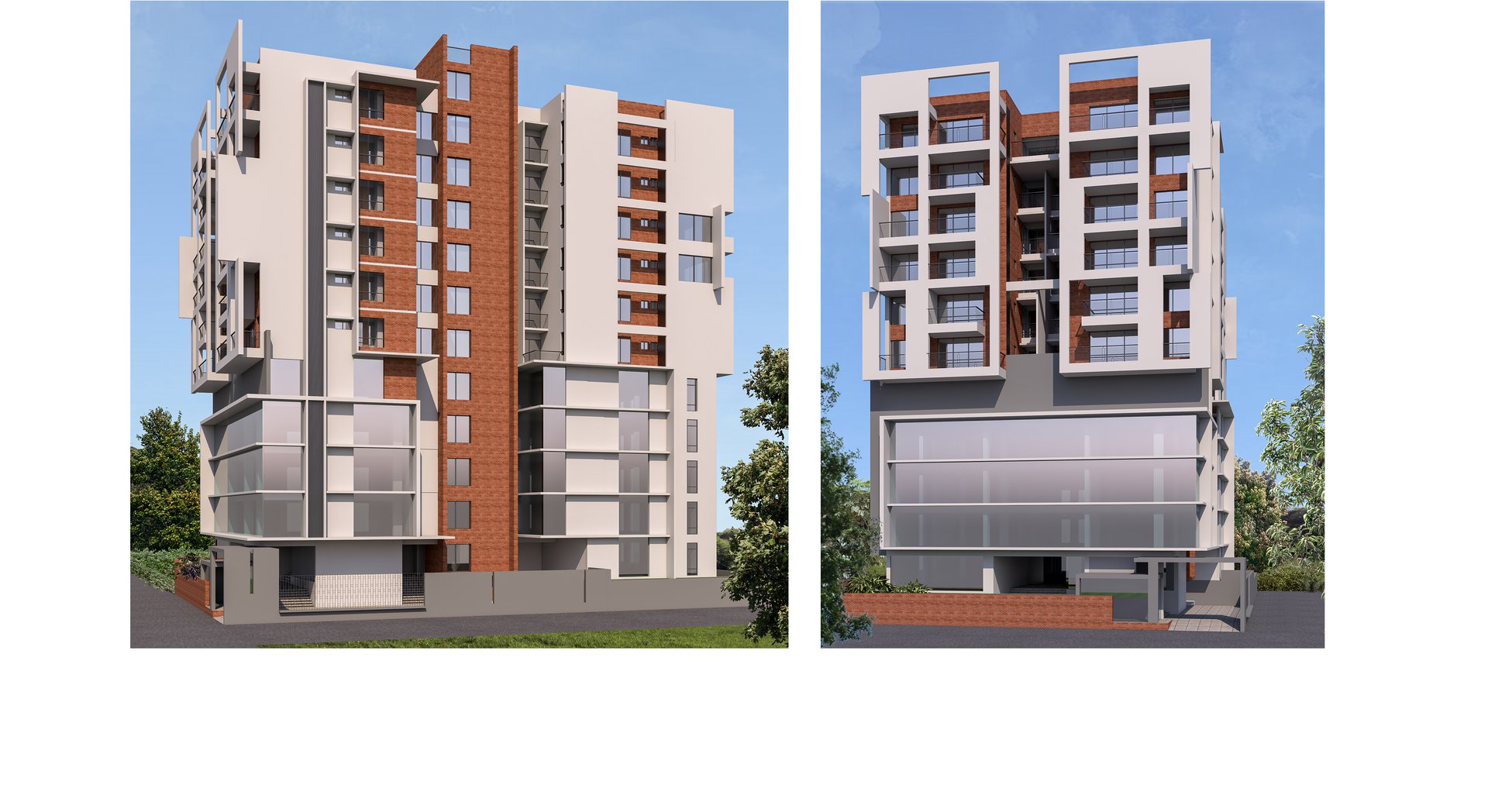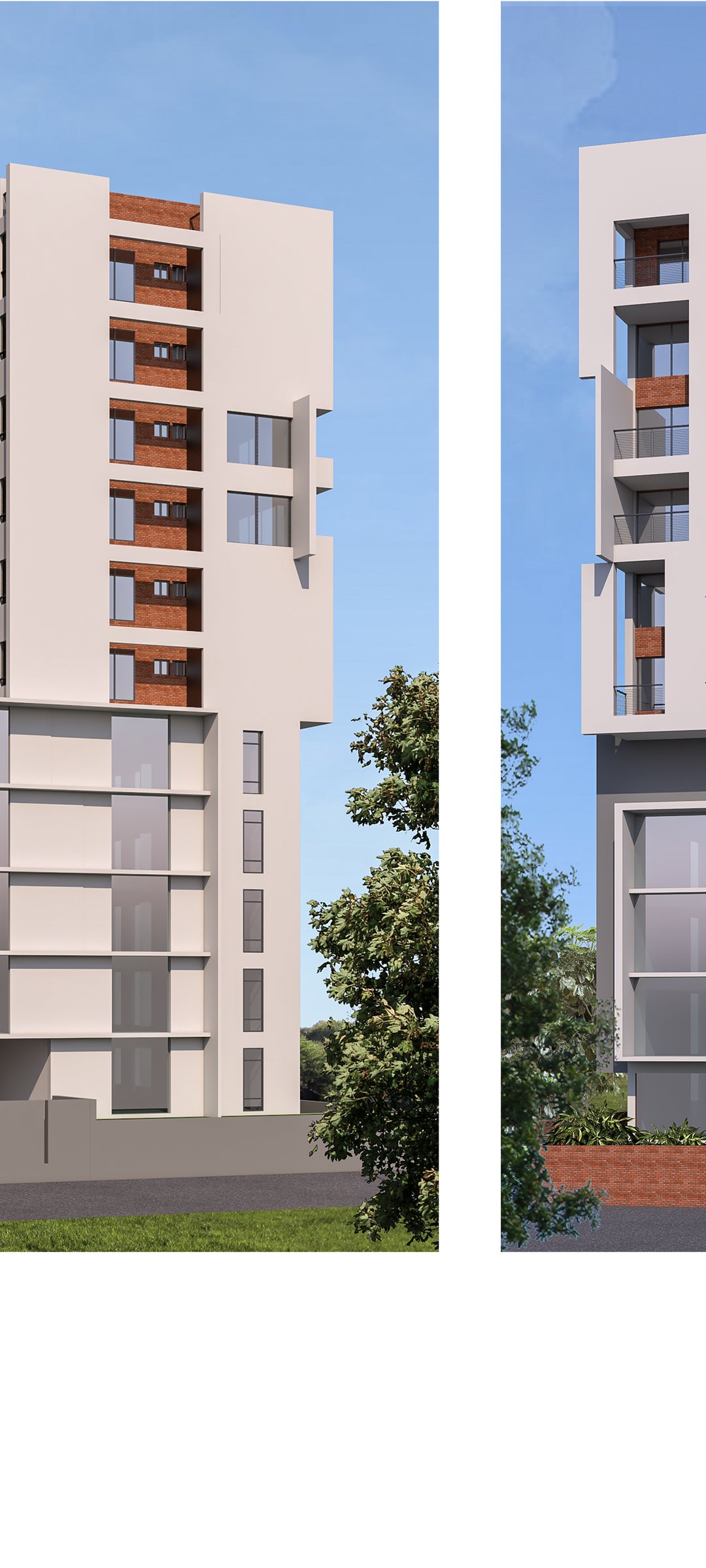

| Client : | Mr. Abdul Ghafur Bashir |
| Built Area : | 97,094 sq ft |
| Site Area : | 12,030 sq ft |
| Type : | mixed use |
| Designed : | 2019 |
| Status : | unbuilt |
| Design Team : | Afsana Luqman |
It is a 12-storied mixed-use project with a common ground level connecting a semi-basement with four floors for commercial use and six residential floors on top. The key aspect was to accommodate the officers working at the offices at the commercial floors below into the residential ones above. The hassle-free access into the premises at the ground floor is ensured by the separate entries for the commercial and residential setups along with a vehicular entry directed towards the semi-basement. Garden strips catering to the inhabitants, is recessed at the rear portion of the building. Two stairs at the east-west directions of the central lift lobby connects all the levels.
Each residential floor, barring the topmost level is split is into five units with a central lift lobby on each floor. The top-most floor is divided into a larger residential unit exclusively for the client and a community hall and prayer space on the other side of the lift lobby. The building form is a fair-face and brick composition that stems from an array of frames, playful planes and verandas articulating adequate light and ventilation. The floor planes are volumetrically extruded as required forming facades for road side views also shields away from the neighboring buildings ensuring privacy.