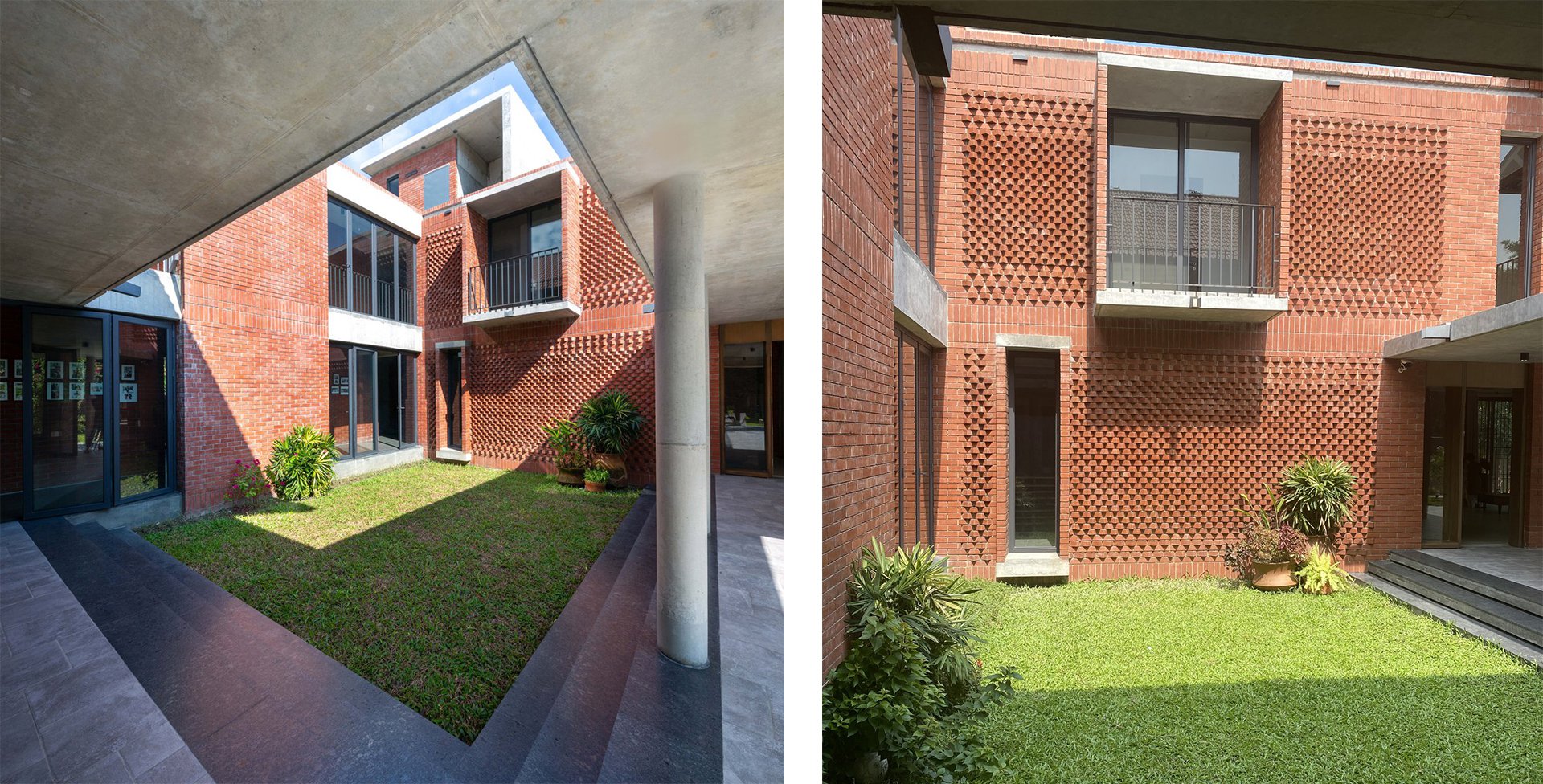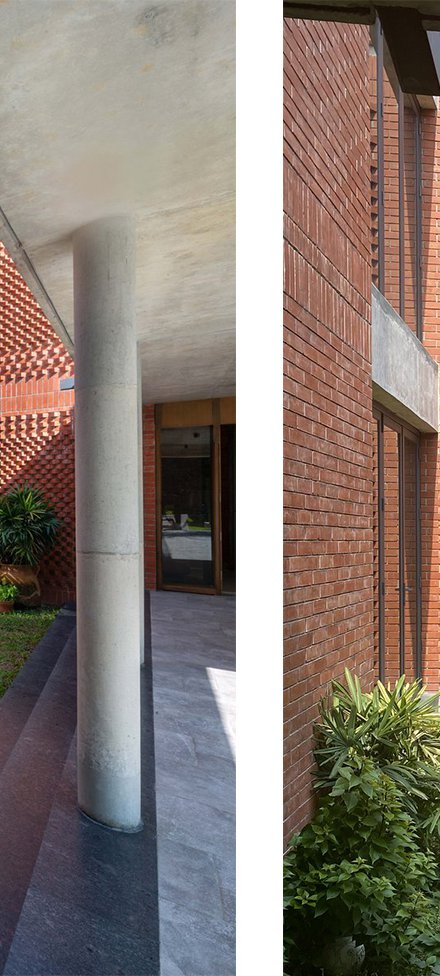

| Client : | mrs. shajeda khanam |
| Built Area : | 12,285 sft |
| Site Area : | approximately 2 bigha including the old buildings |
| Type : | single family residence |
| Designed : | November 2019 |
| Status : | Completed in December 2022 |
The project is a village home for a family of six brothers which is an extension of their old home built by their mother 35 years back. It was developed in the context of rural setting with a cluster of humble individual tin-roofed cottages that blend with the surroundings complementing the existing built form.
The new built form evolved by organizing spaces around a courtyard. The layers of spaces bridge the old and the new forms through a visual journey from the outdoor to indoor, indoor to semi-outdoor and semi-outdoor to open terraces before it blends into the lush green gardens to the old courtyard ensuring optimum visual alliance.
The old house is the witness of loads of memories of social events, where gatherings and mingling among the family used to spill over to the courtyard, verandahs, and informal seating under the tree shades. The semi-open outdoor seating, descending broad steps into landscapes, open to sky terraces and semi-open pavilions host the same family unions evoking the same spirit. Similarly, custom designed furniture is inspired by the old ones used by the family in different stages of their life.
Optimal apertures ensure natural light, ventilation and exposure to nature. Projected roofs, deep pitch roof extensions, corridors around the court protect the interior from heat of direct sunlight and shields the heavy rain.
The building is a RCC framed structure with columns resting on isolated footing. The pitch roofs with MS hollow box truss and purlin holds the clay roof tile on its top. The materials used include as-cast concrete surfaces, exposed brick masonry and locally resourced matt-finished ceramic tiles except ceramic paver block used in the drive area. Sliding, folding and casement windows with aluminum profile with tempered glass and teak wood doors and plain flush doors.