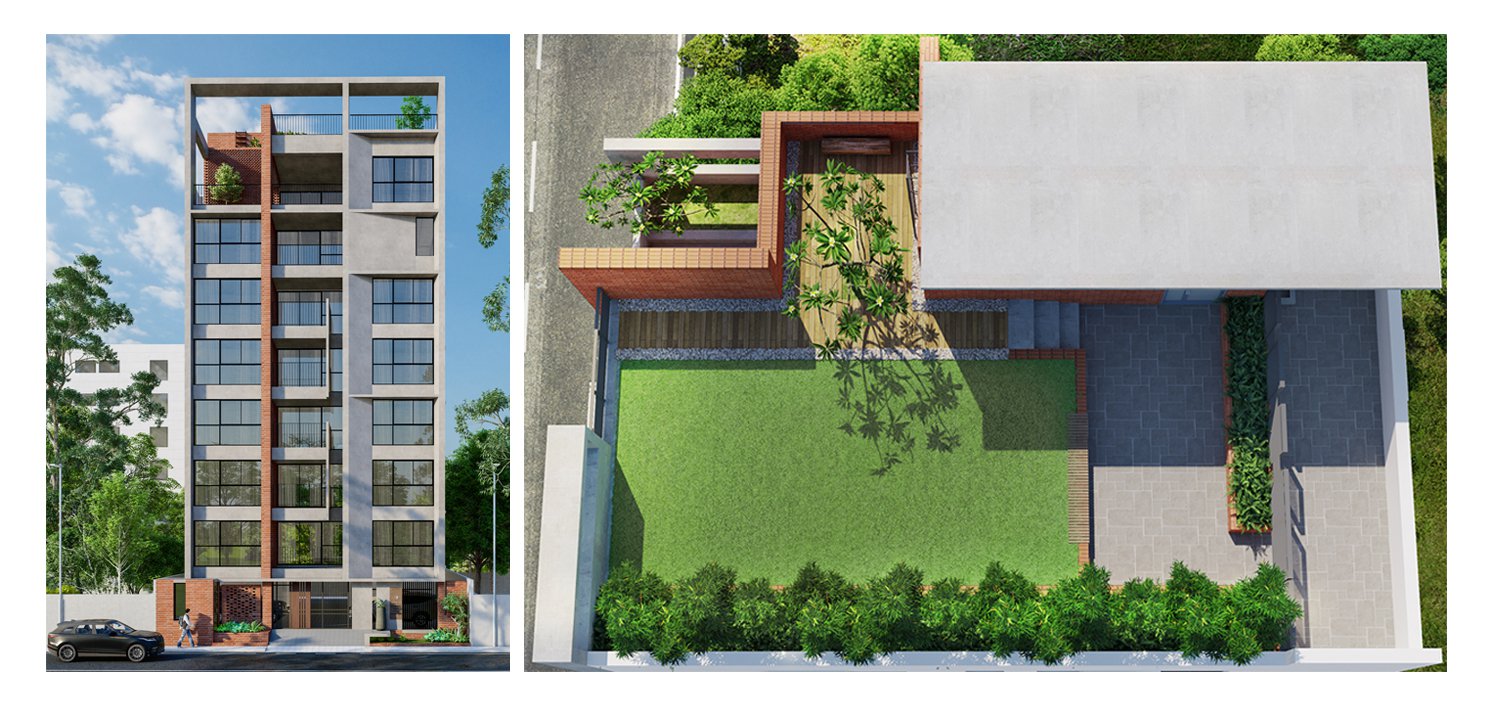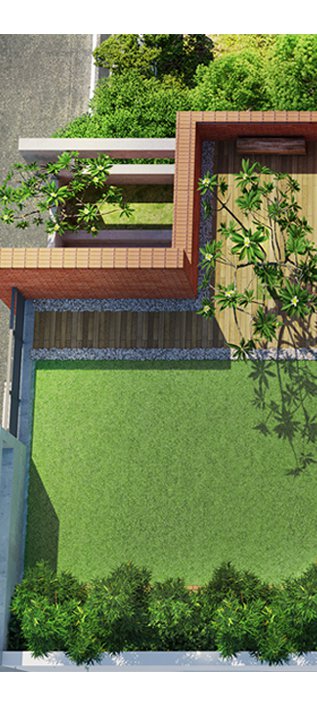

| Client : | Ms. Marina Zaman Khan |
| Built Area : | 2542 sft |
| Site Area : | 3600 sq ft |
| Designed : | 2023 |
| Status : | On going |
The 8-storied apartment building was developed according to the client’s desire for duplex floors on the upper two floors while the first to fifth floors were typical floors with single units. The ground floor consists of a parking with other utilities. The duplex is adorned with an exclusive terrace and garden space secluded for privacy and openness. Additionally, the roof contained community space with ample space for gardening at the roof top for the rest of the users.
The fair faced building aligns with exposed cladding bricks for a sleek exterior.
The building imbues sufficient air and ventilation across each floor, while the verandahs and the opulent roof top provides opportunity to build a community space.