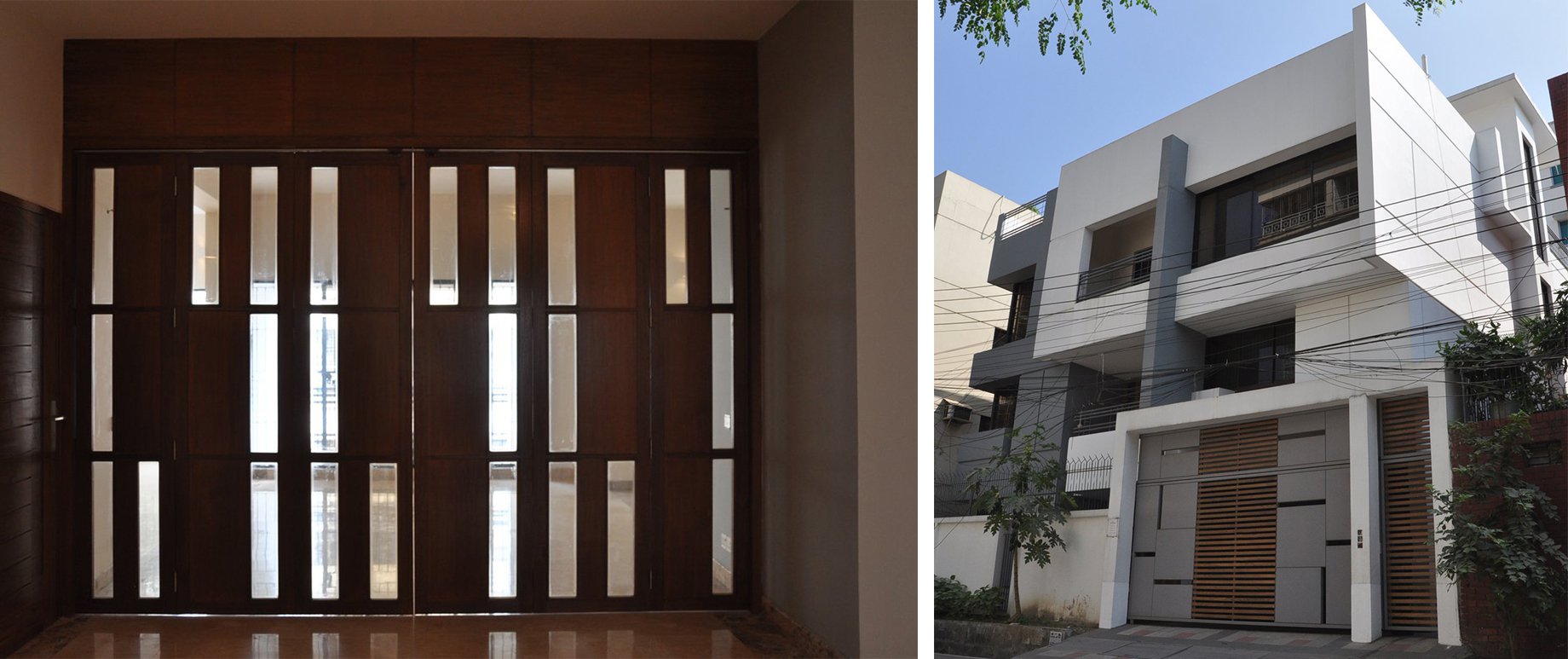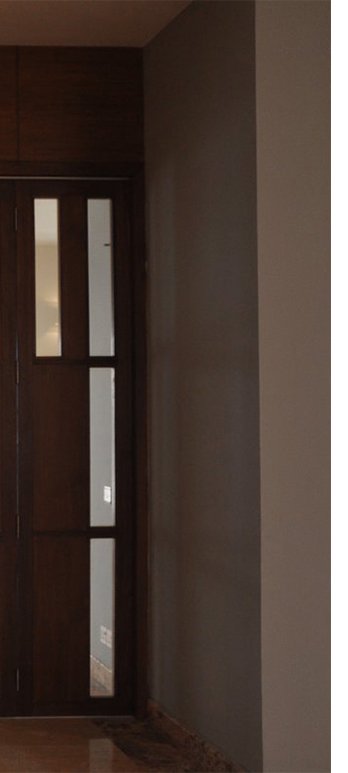

| Client : | dr. selina khan |
| Built Area : | 2500 sft |
| Type : | residence |
| Designed : | 2017 |
| Status : | completed in 2018 |
The project was an extension of a 2-storied residential building to a 3-storied one where the existing building portions were partially renovated linking with the newly conceived floor. The project commences with a single parking space at its ground level and single units at its upper levels.
The north facing residence is a plastered paint finished building with grey and white colored hues on its exterior. The washrooms and kitchen were mainly renovated with contemporary fixtures and tile work.
Building features like slick folding door at the living and intricate cabinets at the kitchen were the particular highlight of this project.