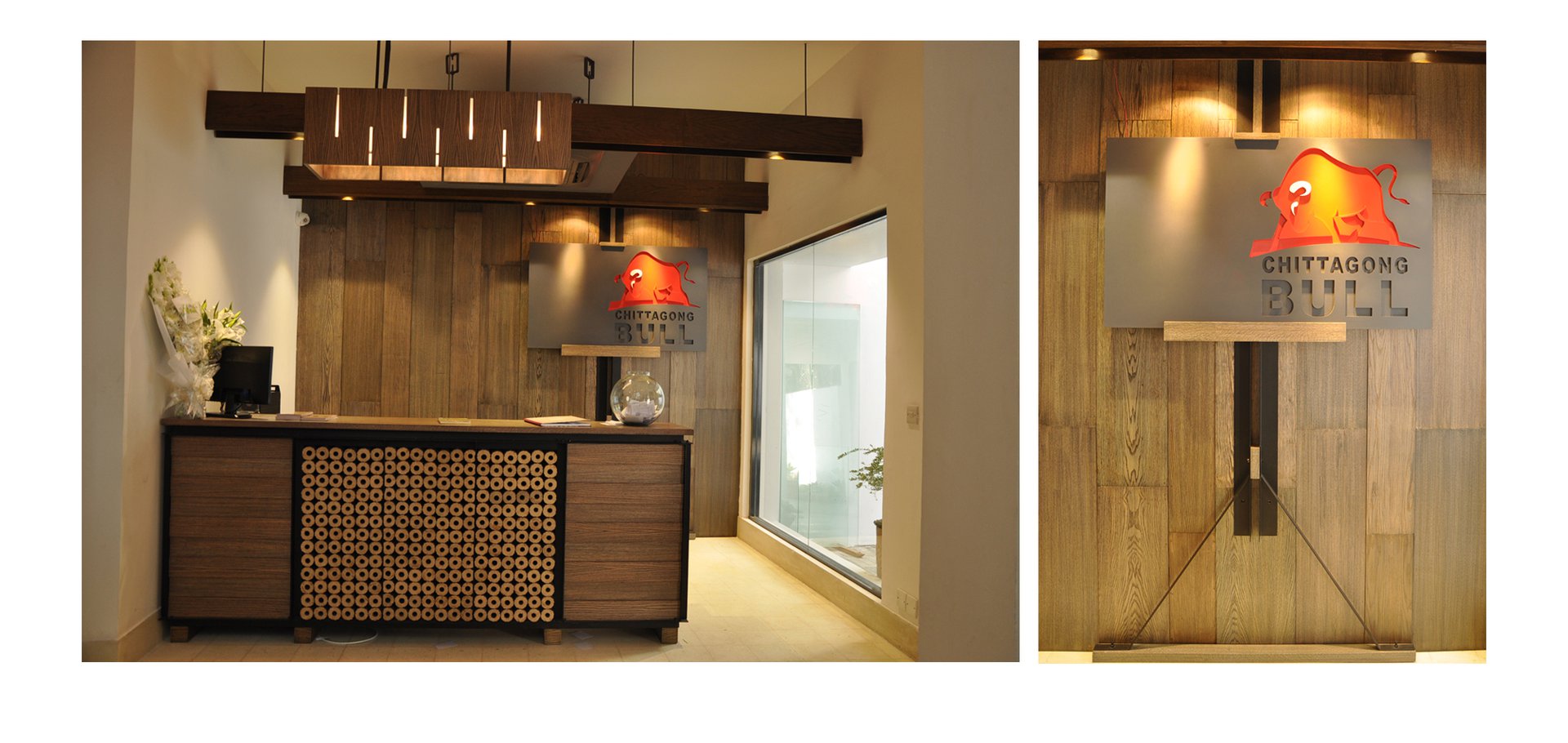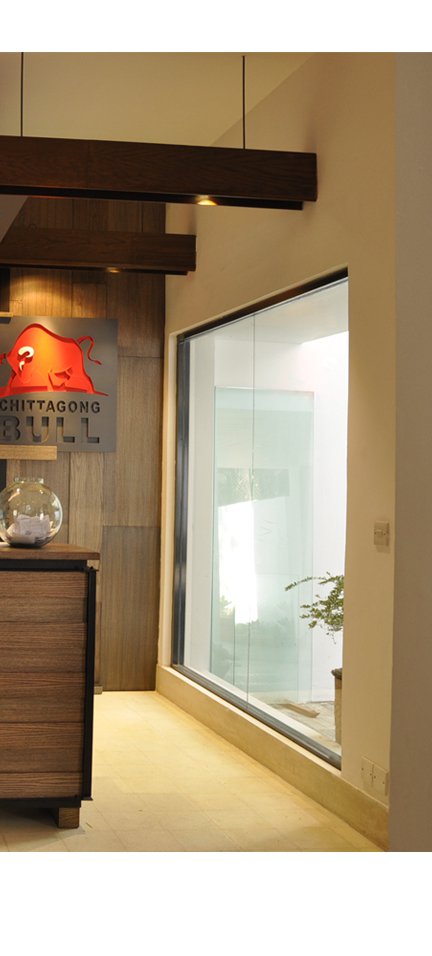

| Client : | mr. mostofa kamal shahin |
| Built Area : | 6000 sft area into two floors |
| Type : | restaurant |
| Designed : | september, 2015 |
| Status : | Completed in december, 2015 |
The project is an interior design and construction of a restaurant serving “Mezbani food”, an authentic traditional cuisine of Chattogram. The key concept imbibes the essence of this food-related heritage with the ambient themes related to contemporary dining integrating vernacular and contemporary schemes for a fulfilling gourmet experience.
The project utilizes an age-old commercial building where the premise embrace the paved surfaces punctuated with pebbles and trees at its corners. The restaurant is split into two dining floors. The ground level sprawls across two parts; a fascinatingly slick entrance that directly connects the dining zone and a shaded kitchen area with a rustic charcoal grill, at its rear portion. The internal stairway with a traditional wooden robust balustrade connects the upper level. A casual visitor or even a glutton will be captivated by the striking vernacular features and materials that unfold through a reception counter adorned with local wood and bamboo logs tied together setting a regional context which a Mezbani is mostly reckoned for. Bamboo screen walls and wooden planks set against white plastered walls adulate the minimalistic yet resounding feel. The dining furniture are delicately designed with fabricated light shades made of wrought iron framing with cane weaving above each dining table that complements the overall warmth. The designed wooden light shades at the reception and hand-picked décors such as the antique gramophone set the mood for relishing the experience of this delightful regional cuisine.