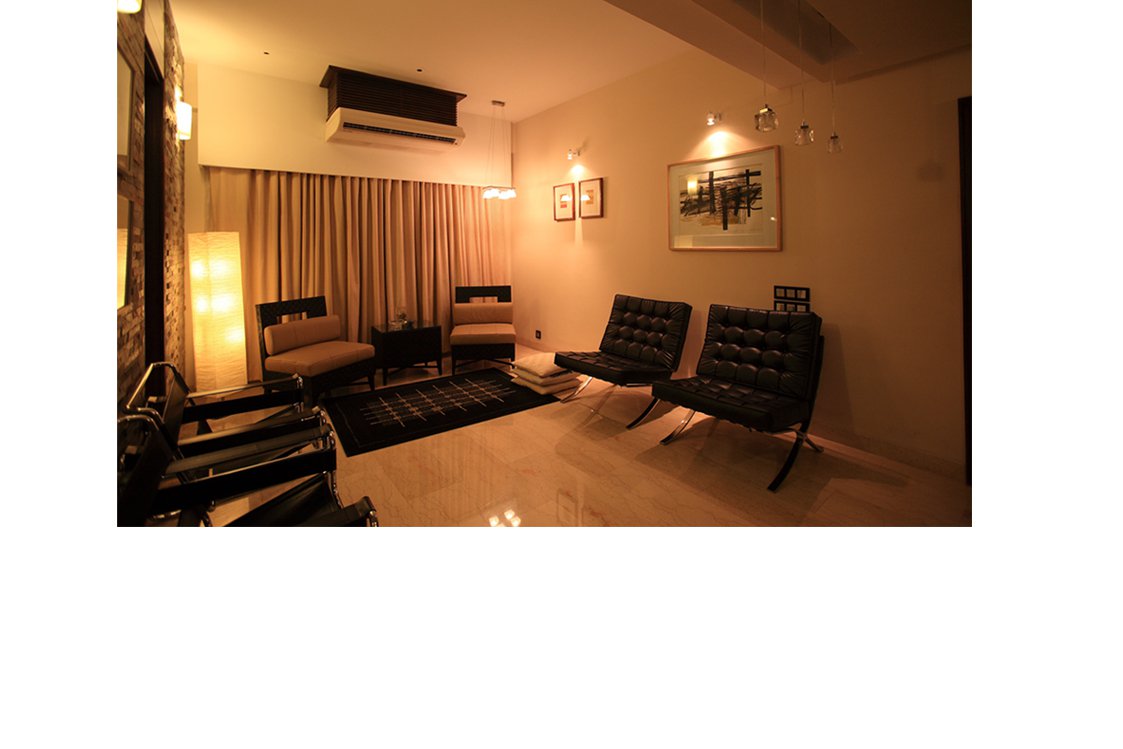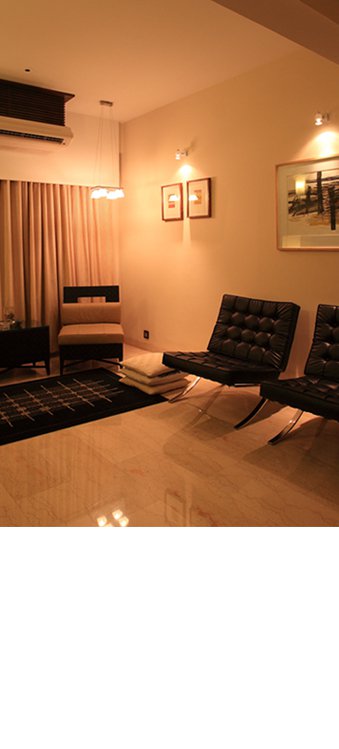

| Client : | ar. afsana luqman and ar. khalid ahmed khan |
| Built Area : | 1370 sft |
| Type : | residential interior |
| Designed : | 2007 |
| Status : | completed |
The interior project was conceived by the clients for their four-member family as their permanent dwelling space. The initial idea was etched-out with the planning of three bedrooms with a living cum dining area and kitchen. Later on to maximize the space, a bedroom was converted into a library and TV room segregated from the living area by folding partitions and large openings. These folding doors were kept open for an integral hall area.
The flat opens up with an entry lobby at its middle connecting it to the hall with a formal living and dining room. A suspended shoe rack with three wood framed panels ensures privacy of the dining from the entrance lobby. The east-west elongated wall, a key feature of the flat, separated the rooms from the open hallway. The small plates of slate in stretcher bonds render a rough textured platform for artworks and display. The single furniture units at the living and customized furniture were preferred that were sculptural and occupied less space.
The project is the recipient of the ICE Today-Aqua Paints Interior Designers Award in 2007 for its remarkable contribution and distinction in the field of interior design.