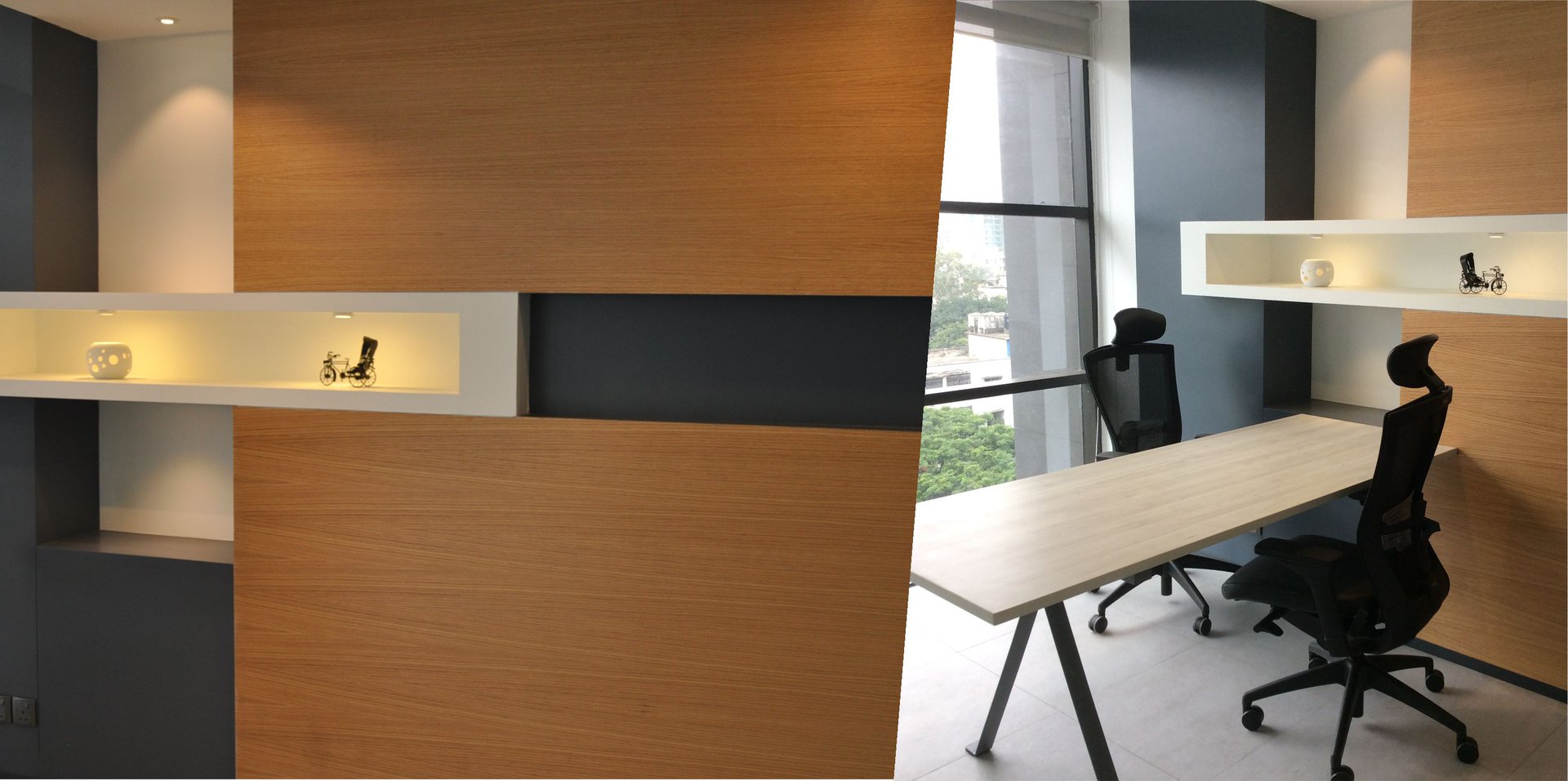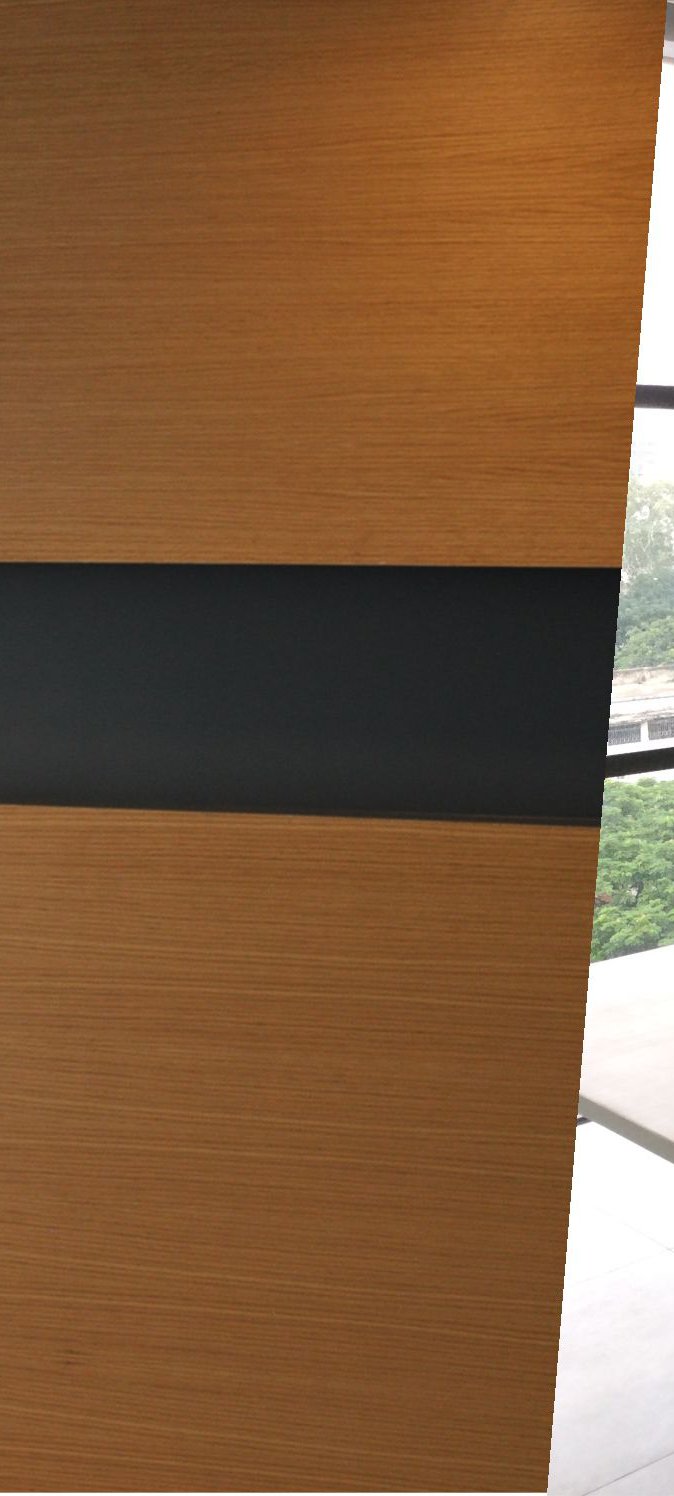

| Client : | mrs. sarazeen |
| Built Area : | 3025 sq ft |
| Site Area : | mrs. sarazeen |
| Type : | office interior |
| Designed : | 2017 |
| Status : | completed in 2017 |
The project is a small interior of an office for an IT Solutions Firm. The key challenge was toaccommodate the program within a constricted floor area with the state-of-the-art facilities. The office comprised a small reception area, call center room, workstations for the affiliated IT Tech teams, separate rooms for MD and Directors, meeting and conference rooms with a dining room attached with a slender pantry.
The small entire office is embellished with white, charcoal grey and wooden hues on louvered partition walls and board ceiling with enhanced ambient warm lighting, presenting a minimalistic yet an invigorating feel. The built-in wall display, open cabinets and panels used to split zones optimizing the limited office space.