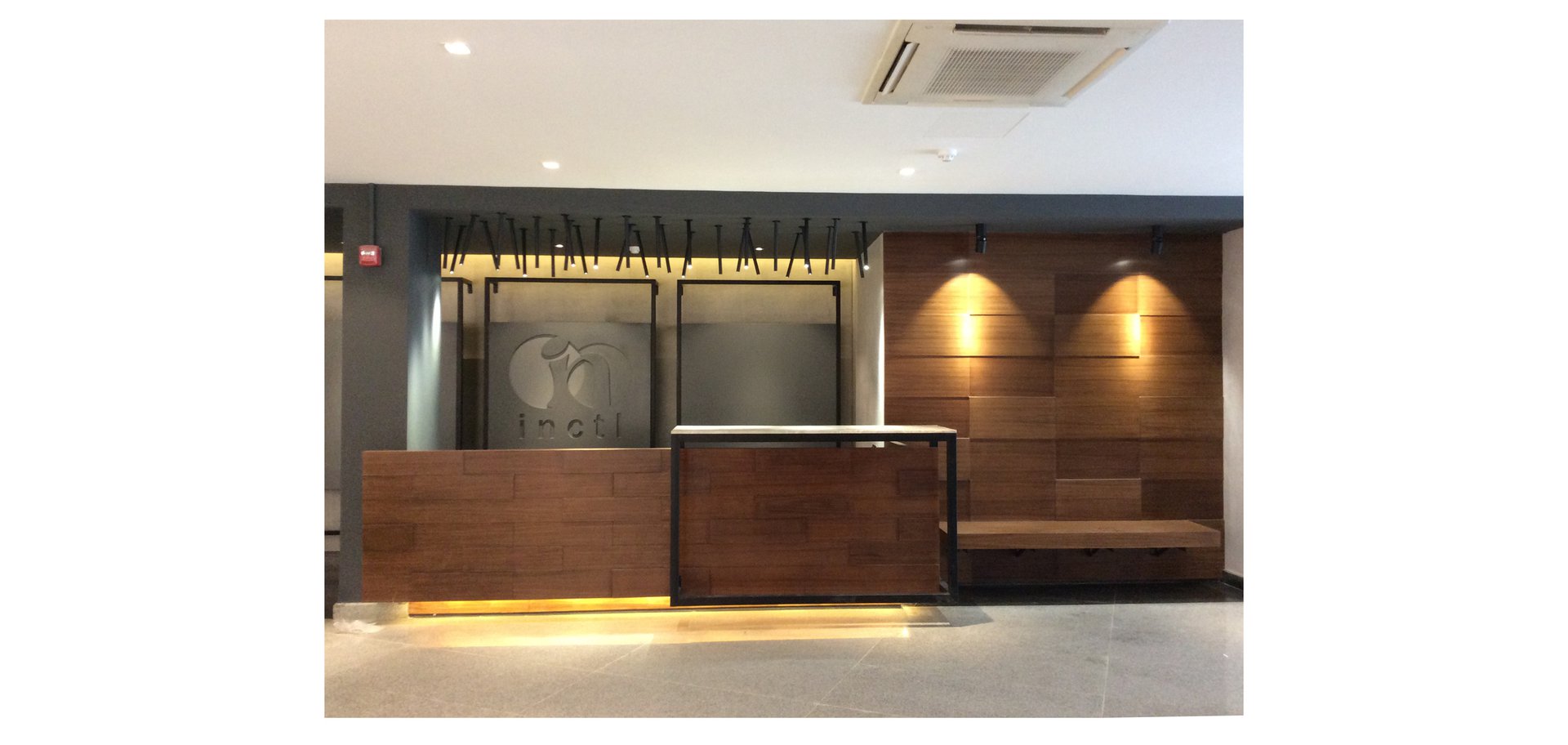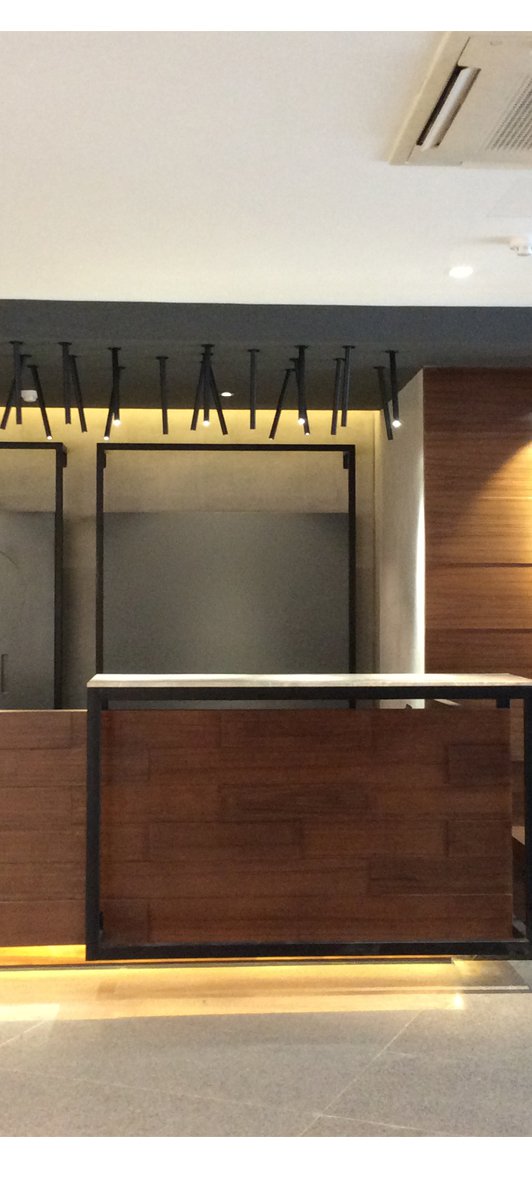

| Client : | impress-newtex composite textiles limited |
| Built Area : | 23,930 sq ft |
| Type : | interior |
| Designed : | july, 2018 |
| Status : | completed in july, 2019 |
The project is an interior for a 5-storied INCTL multipurpose building is an annex of its fully composite textiles and RMG unit located at Mirzapur with amenities for prospective national and international buyers, investors, researchers and expatriates affiliated with INCTL.
The day care at the ground floor is ingrained with child-friendly colors and furniture like baby cot, toys and animated posters. The diaper change units, play zone and sleeping area are segregated by curtains that buffers sound and provide security. The medical facility at first floor includes the doctors, attendants and supporting staffs accommodation with medical apparatus, beds, cribs and desks. The dining and kitchen on the second floor consists of a regular and executive dining room, refresh area, smoking zone and kitchen. The display section on the third floor consists of stacked fabrics and knitwear as exhibits for the prospective buyers.
A lounge crafted with chic furniture units like Mies van der Rohe’s designer chair and tables adjoins a bar counter and a conference room. Intricate metal “Jali” or screens, the wooden tiles, charcoal grey metal display units, frames and ribbed wooden ceilings with subtle lighting and exquisite photographs, complete a resplendent interior that subtlety weaves the entire floor.