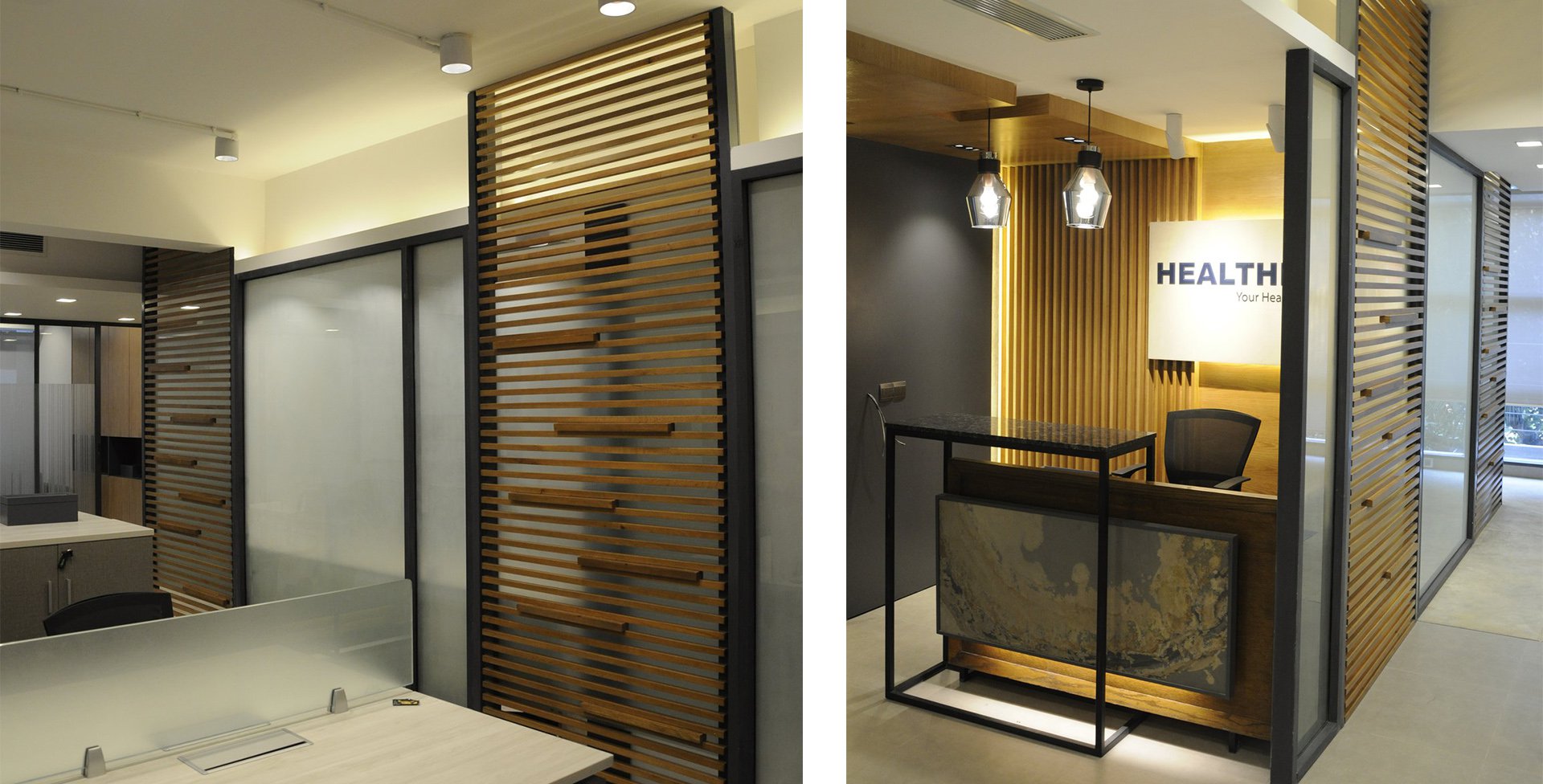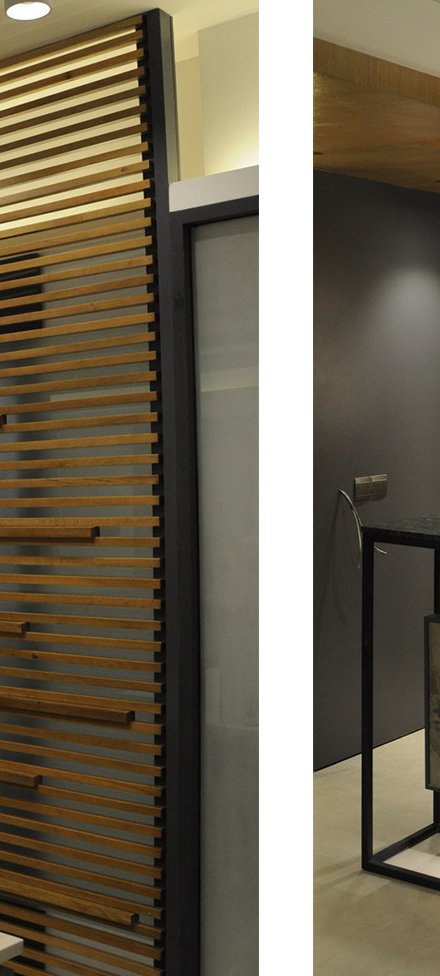

| Client : | build bangladesh |
| Built Area : | 2685 sq ft |
| Type : | office interior |
| Designed : | november, 2020 |
| Status : | Completed in february, 2021 |
Healthport is the flagship entity of an international medical treatment center that implements and facilitates medical services. It pledges end to end one stop solution for treatment abroad with affordable link to their closely associated international chain of hospitals, renowned medical consultants and physicians. The small office interior was conceived from their motto for an upgraded service center with state-of-the-art facilities.
The tightly-knit floor consists of an office with a small reception area, call center room, workstation with display area and a dining room stitched with a slender pantry zone. The charcoal grey and wooden hues at the reception and waiting area, partially louvered feature-wall and wooden ceiling with optimized lighting, manifest a spirited feel. The display zone, open cabinets and panels are aligned with the beams and columns concealing electrical accessories to conserve space. The entire premise barring the reception area is kept open without any false ceiling with warm lights that visually widens the rather constricted office.