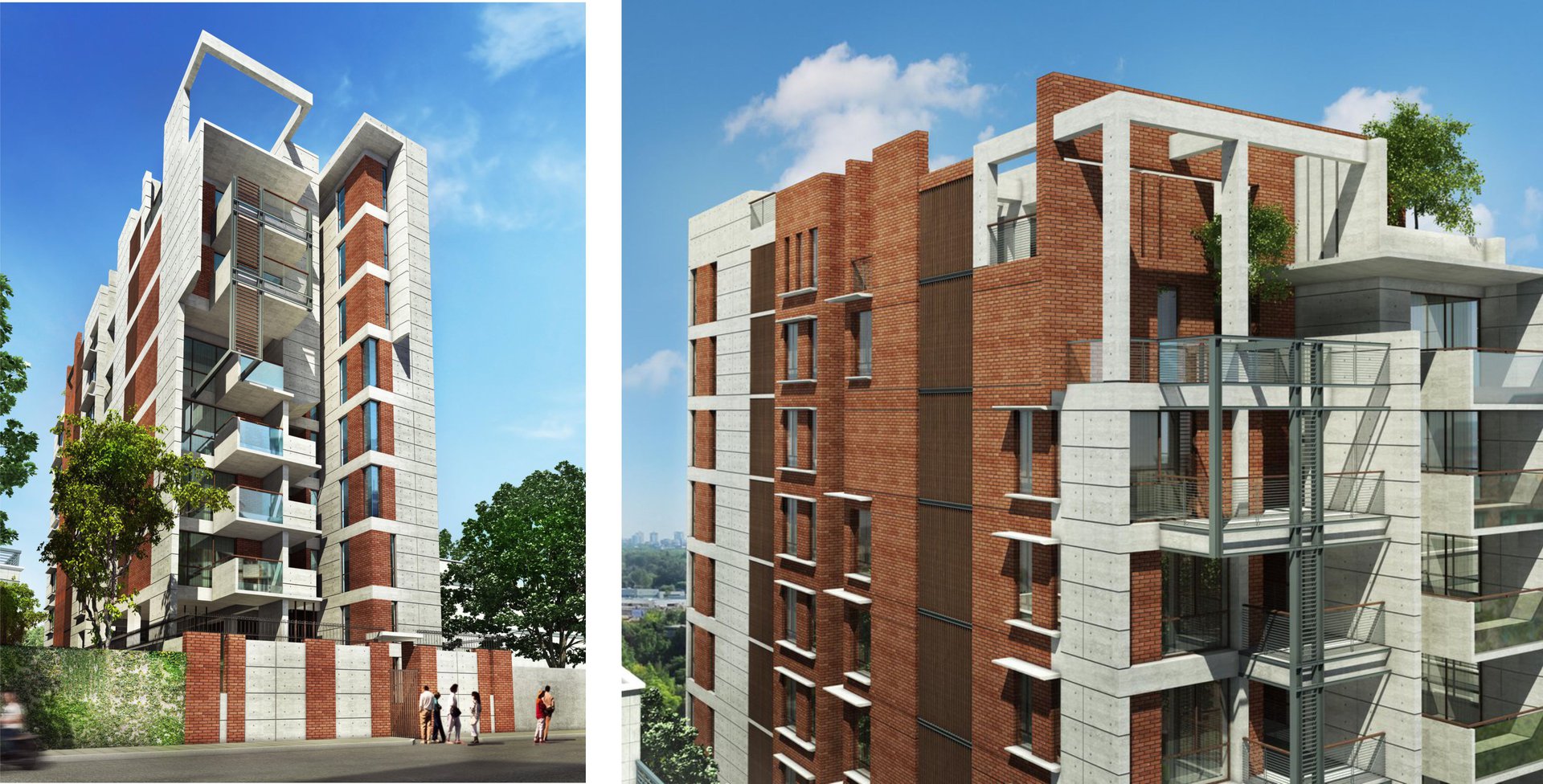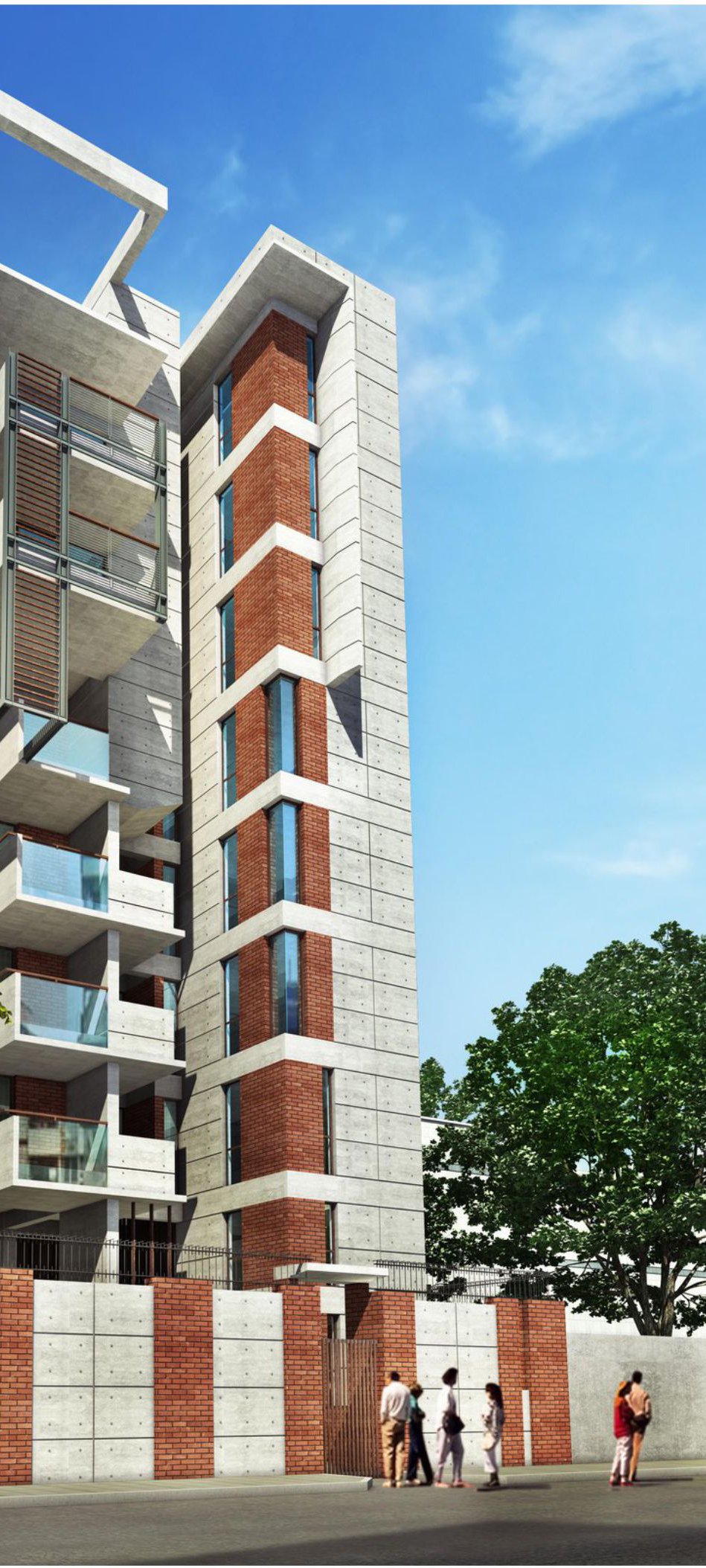

| Client : | mr. mohammed hanif |
| Built Area : | 44774 sq ft |
| Site Area : | 10 katha |
| Type : | residential apartment |
| Designed : | September, 2017 |
| Status : | under construction |
The 8-storied apartment building was conceived according to the client’s desire for a duplex on the upper two floors for his own living while the rest of the floors were simplex units. The 4450sft simplex floors consist of a basement and parking while the 9000sft duplex caps off with a community space at the roof top.
The building oriented along the south direction, creates a discourse amongst the inhabitants to the outer spheres through long terraces. Extensive green at various levels forms axes across each floor and green terraces at the top level used as community space.
The brick and fair-faced surfaces align the vertical planes playfully with green terraces. The verticality is enhanced by the geometry of brick and framed planes toning down the rigidity. Sleek fenestrations optimize the balance of enclosure and openness.
The sublime roof gardens, sprawl across the floor aid the community alliance and harmony amongst the occupants. The outdoor seating and semi-indoor space breathe a ground level experience soaking the summer heat.
The building is interior is a simple organized layout that appeases the inhabitants, effortlessly
segregating the service and served zones for a visual clarity and hassle-free circulation. The interior channels air and natural light throughout aided by stretched verandahs that spills air across the entire building premises.