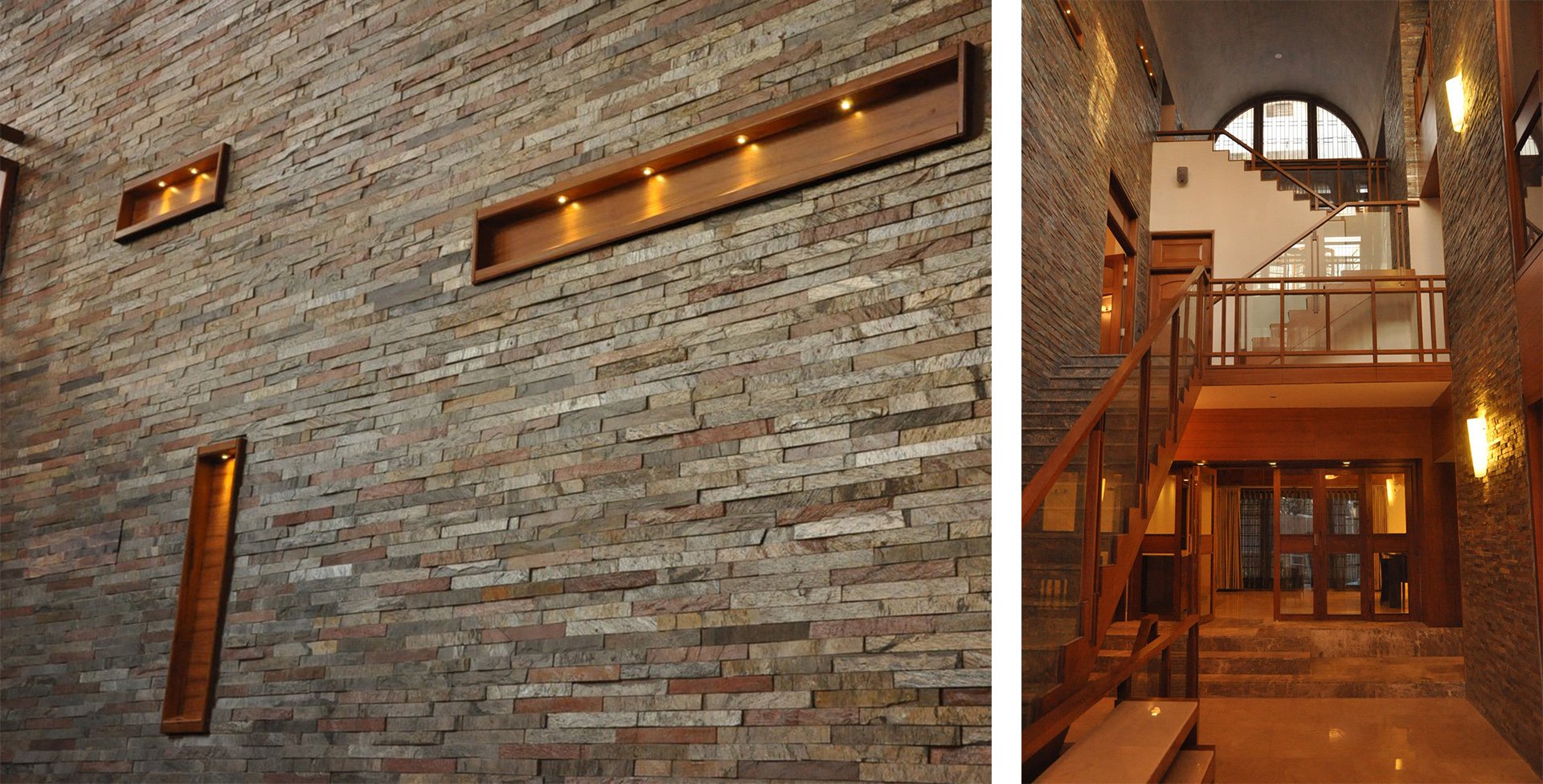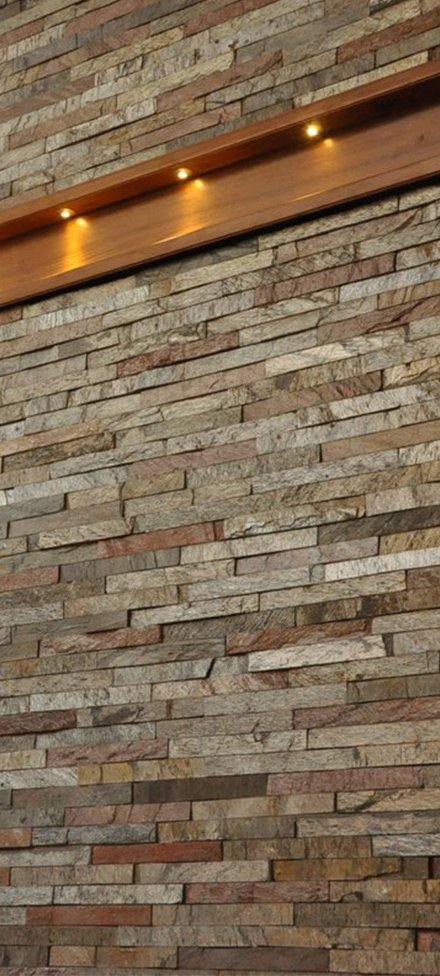

| Client : | mr. emdadadul islam |
| Built Area : | 3385 sq ft per floor |
| Site Area : | 5393 sq ft |
| Type : | RESIDENCE |
| Designed : | 2011 |
| Status : | completed in 2012 |
It is a 3 storied single family residential project with a twin vaulted roof modestly oriented towards the road side. The triplex residence conceived some unique features such as an elaborated home theatre besides the parking at the semi-basement level and another musical theater room on its topmost level.
The residence steps up from an elaborate external landscape that is considerably raised from the road level at its east side. The outdoor garden is punctuated with concrete blocks, pebbles, boulders and trees lining around a crafted boundary wall.
The ground floor opens up from a triple height at the central lobby, exuding an elegant view towards the vaulted roof. A central passage at the foyer, aligns the living, kitchen and dining at the ground floor and also with the upper level via a single flight staircase. Another single-flight stair at the foyer similarly connects the ground with a sound-proof sleek home theater with a library at the semi-basement. The upper levels consists living room and bedrooms on either sides of the triple height space bridged by playful stairs from the central vaulted space. The residence concludes with an extravagant terrace with roof gardens and a plush music theater radiated by the warm skylight from the vault.
Each room across all levels was segregated by folding doors, large openings and wooden panels that ensured privacy of the living zones from the central lobby and other common spaces. The walls were embellished with linear niches with optimized warm illuminations bordered by wooden frames and sleek plates of slate in stretcher bonds that render a rough texture yet cozy ambience.