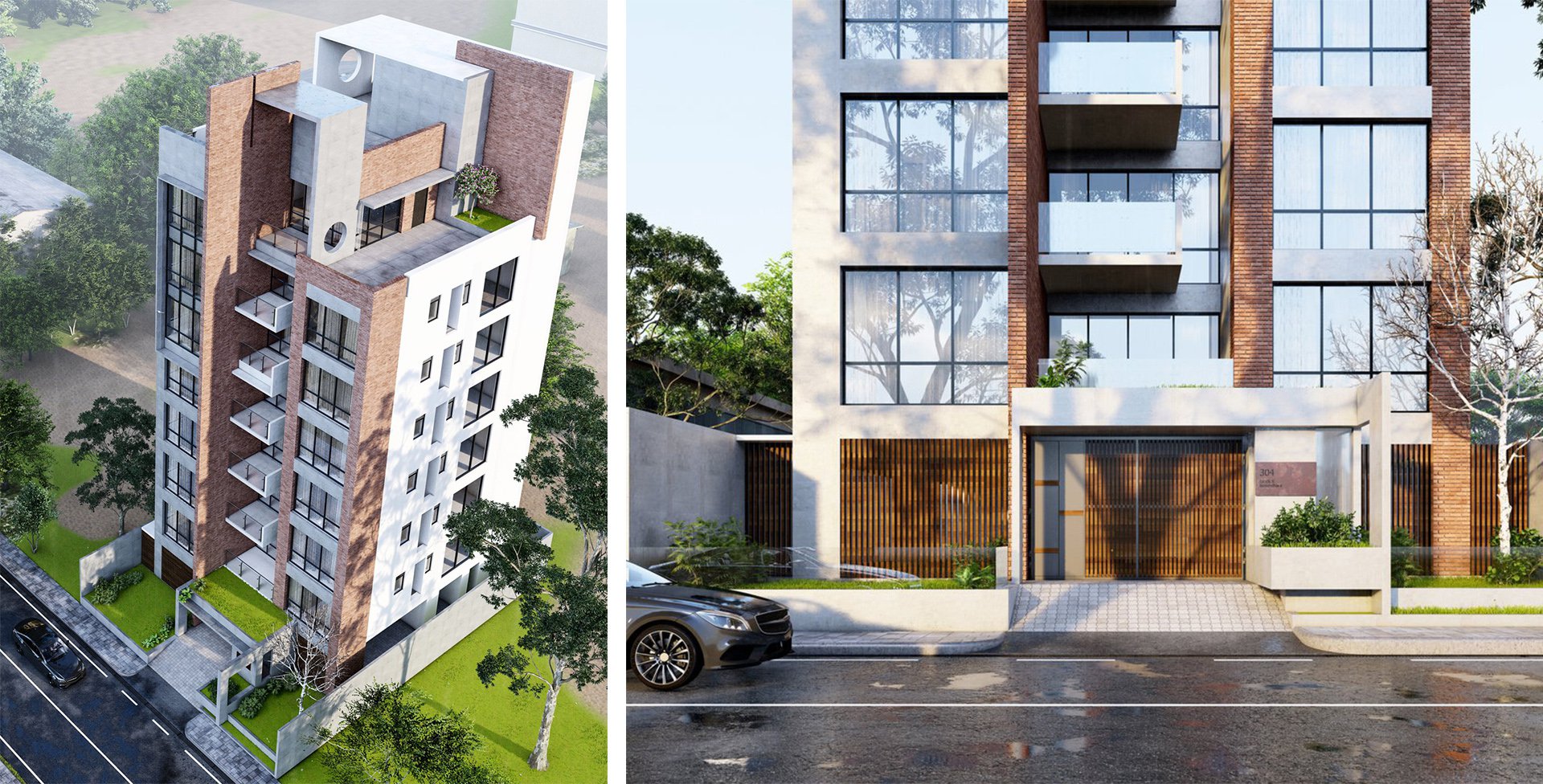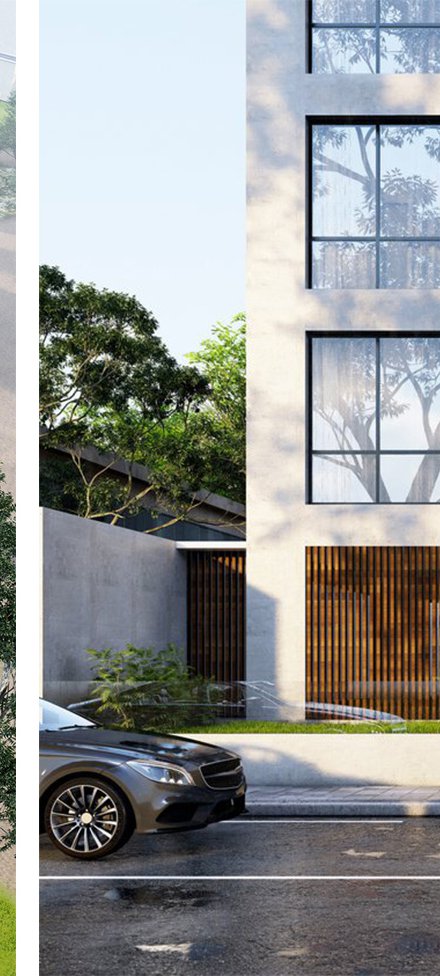

| Client : | mrs. nasrin haque liza |
| Built Area : | 2045 sft per floor |
| Site Area : | 3600 sq ft |
| Type : | residential apartment |
| Designed : | 2023 |
| Status : | ongoing |
The 8-storied apartment building was conceived with a duplex on the upper two floors for the client while the rest of the floors were typical floors with single units with the ground level incorporated parking and other utilities. The duplex caps off with an extravagant terrace with garden space at its side. Similarly the roof contained community space with exclusive capacity for plantation at the roof top for the rest of the users.
The building is a fair faced composition with exposed cladding bricks on its exterior. The building orientation channels air and ventilation along each floor and creates axes from green verandahs to the roof level used as community space.